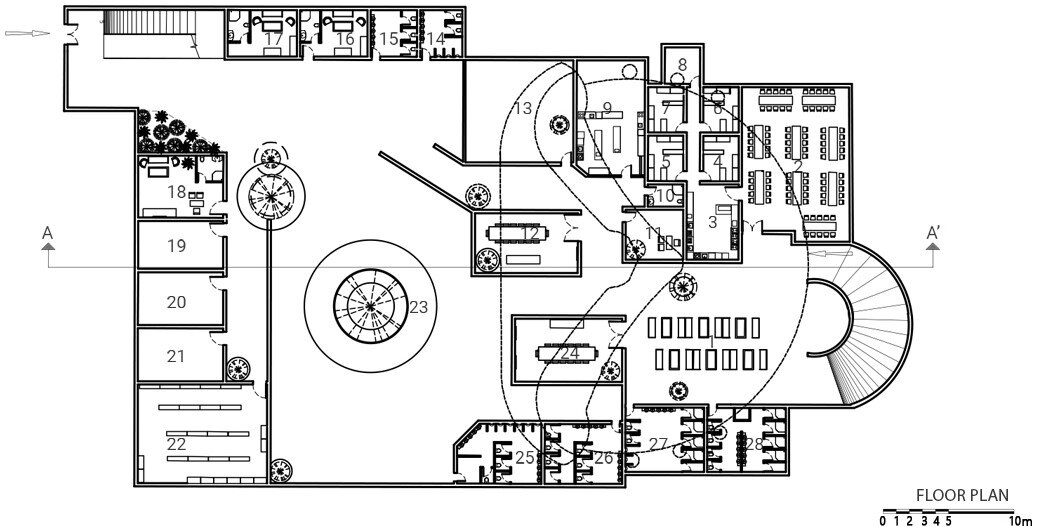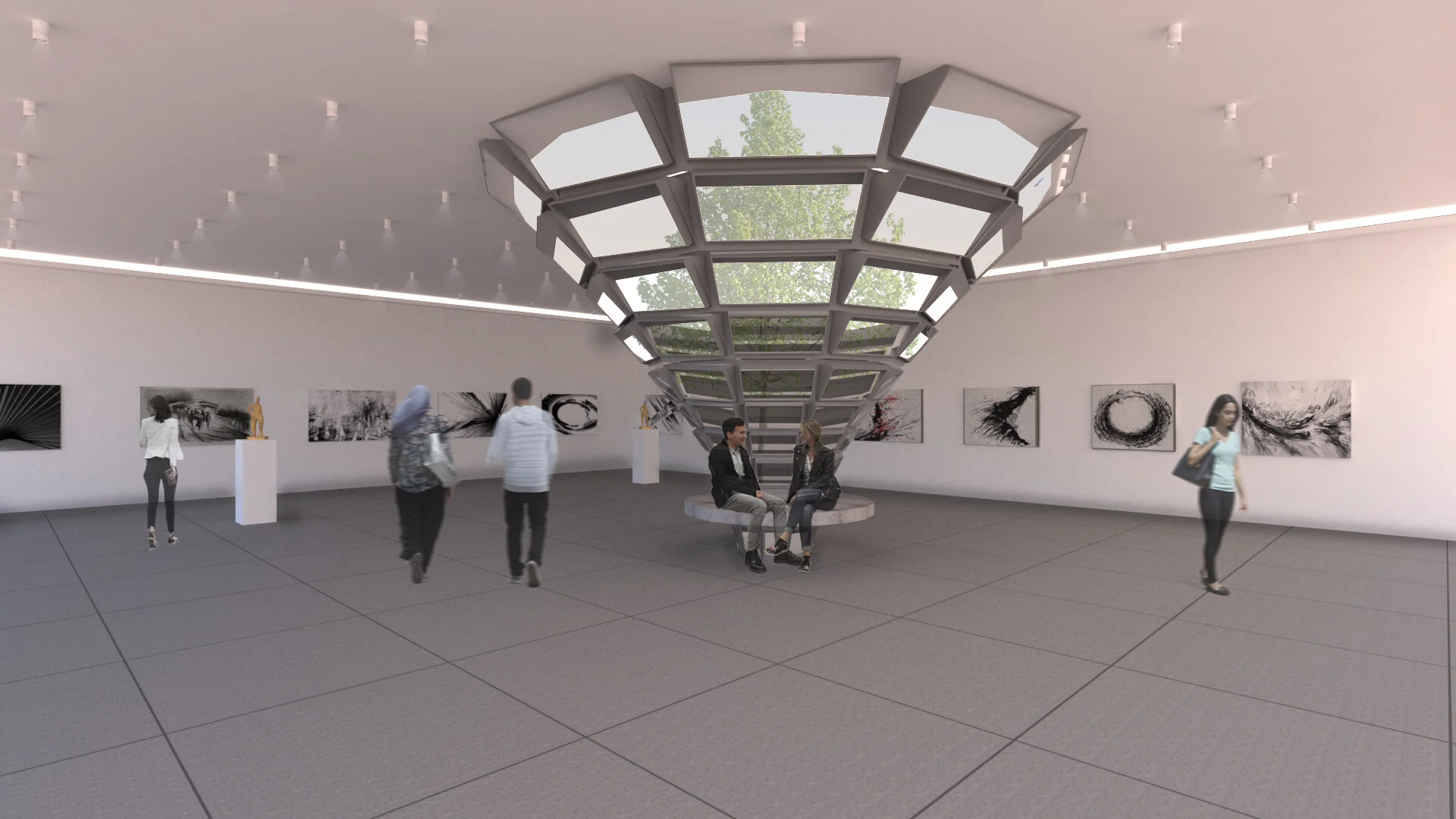Multi-Use Center
6th Semester, B.Arch
The project is a multi-use facility that serves more than one primary use simultaneously. On leveled ground you have the stage that can be used for performance - musical, drama or otherwise. Said structure and surrounding ground can also be used for workshops or active ceremonies such as a yoga workshop or graduation ceremony. This can also be used to host a variety of events.
Tho form evolved from a boat-like shape to provide an ideal acoustic experience. The space below ground is used to maximize the area that can be utilized on site. Below ground we have activities that will not attract similarly large crows as a concert. The space below has been provided for an art gallery, trade show, conference room and a large cafe.
Form Evolution
Ventilation
The stage has been fitted with steel tube like cylinders - 3 on either side. These tubes serve to circulate air through the earthen tubes to the underground space. In order to circulate fresh air ‘ lung space’ have been provided that connect the underground space directly to the outside. These lung space highlight the interior gallery space as they act as nodal points that encourages interaction.
These also allow natural sunlight to leak through. In addition to that the earthen tubes circulate the outside air below after cooling it in an underground water chamber. Louvers are fitted on the outermost surface of the shell structure to circulate air to the underground space. The duality of the shell amplifies the auditory experience.
Section AA’
Gallery











